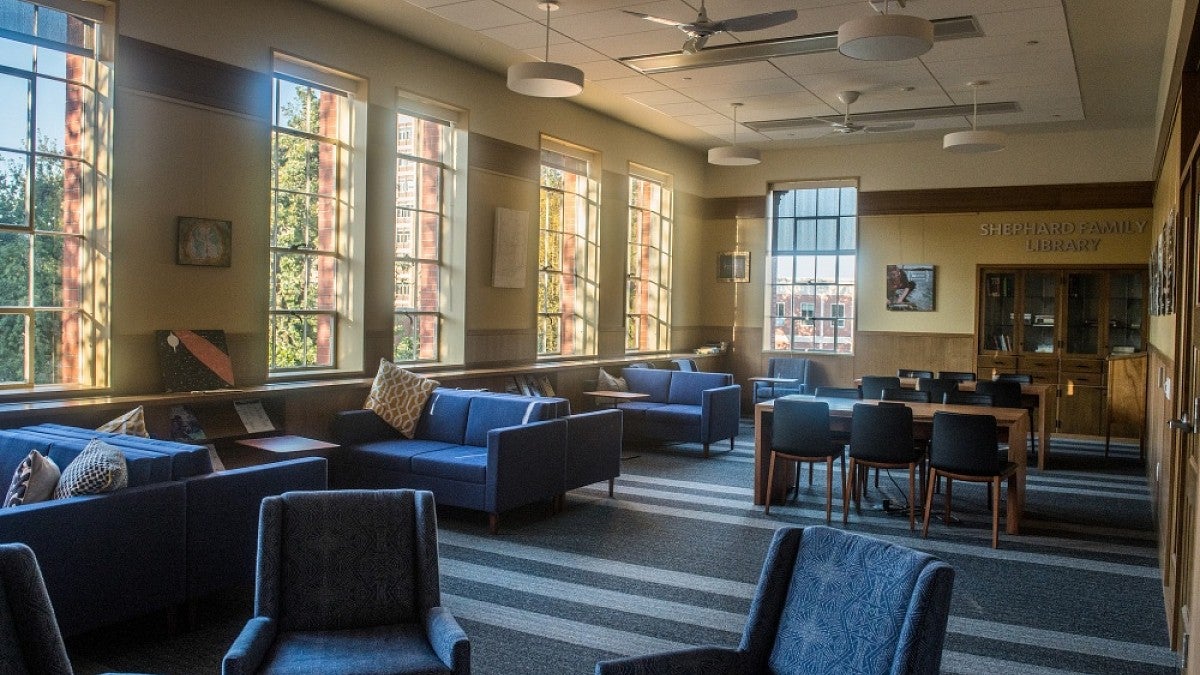While its exterior has remained the same since its creation in 1939 as one of the first four “sister buildings” on the University of Oregon campus, Chapman Hall’s interior hasn’t.
A major upgrade last year removed the cramped hallways and dark classrooms, replacing them with curated study spaces and window-accentuating architecture that creates the open and collaborative environment the Clark Honors College thrives on.
The renovation of Chapman Hall was a win for both the honors college community and historic preservation. This led Restore Oregon, an historic preservation organization, to bestow the building with a DeMuro Award, an accolade for historic preservation and reuse, at their annual Restoration Celebration on Nov. 2.
"To have the Chapman Hall renovation recognized by Restore Oregon with a DeMuro Award is a testament to the efforts of the entire project team,” said Renee Dorjahn, the Clark Honors College director of finance and administration, who accepted the award at the Restoration Celebration. “The renovation very thoughtfully restored this historic building, making it more functional and welcoming not only for the Clark Honors College but for all UO students and faculty.”
Chapman Hall is the first capital project on the University of Oregon campus to receive a DeMuro Award, named after Art DeMuro, a renowned Oregon developer and preservationist whose firm redeveloped the iconic White Stag Block in Old Town Portland.
The Chapman Hall renovation was among the larger projects, with staff, alumni and community members coming together to contribute to the $10.5 million project. Other DeMuro Award winners this year ranged from extraordinarily old buildings like the 1843 Ermatinger House in Oregon City, one of the oldest surviving structures in the state, to grassroots projects like the restoration of the Paul Bunyan statue in Portland’s Kenton neighborhood, spearheaded by the neighborhood association.
Chapman Hall is also on track to receive the LEED Gold rating from the U.S. Green Building Council, an environmental status that is difficult for internal historic renovations to achieve given the constraints of the existing building. The project focused on repurposing existing materials, using reclaimed lumber for new fixtures and implementing energy-saving technology like using lights that vary their brightness based on how much light is coming in from the windows.
“The success of the Chapman Hall Project is a testament to our continued efforts to preserve the university’s rich heritage, be a leader in sustainable design and create wonderful learning spaces,” said Christine Thompson, director of planning for the Campus Planning and Facilities Management.
The focus on reuse and sustainability aligns with Restore Oregon’s mission to promote historic preservation.
“There is a growing awareness that historic buildings are not only cultural assets but assets in terms of sustainability,” Peggy Moretti, executive director of Restore Oregon, said. "When you demolish buildings and throw them in the landfill, you're throwing away a lot of embodied energy, and there is tremendous energy expended in the replacement. For a long time, people thought historic buildings are not energy efficient, but if their passive energy efficiency features are repaired and maintained, and updated systems put in place, they absolutely can be quite efficient."
A study by Preservation Green Lab, a research group for the National Trust of Historic Preservation, found that it can take new energy efficient buildings between 20 to 30 years to compensate for the climate changing carbon impacts caused by their construction.
Congratulations to the entire Chapman Hall project team:
Hennebery Eddy Architects
KPFF Consulting Engineers
Interface Engineering
Fortis Construction
Acoustic Design Studio
The Facade Group/RWDI
PLACE landscape architects
University of Oregon
To learn more about Chapman Hall and other historic buildings on campus, visit the architecture research guide.
—By Isabella Garcia, Clark Honors College staff writer


