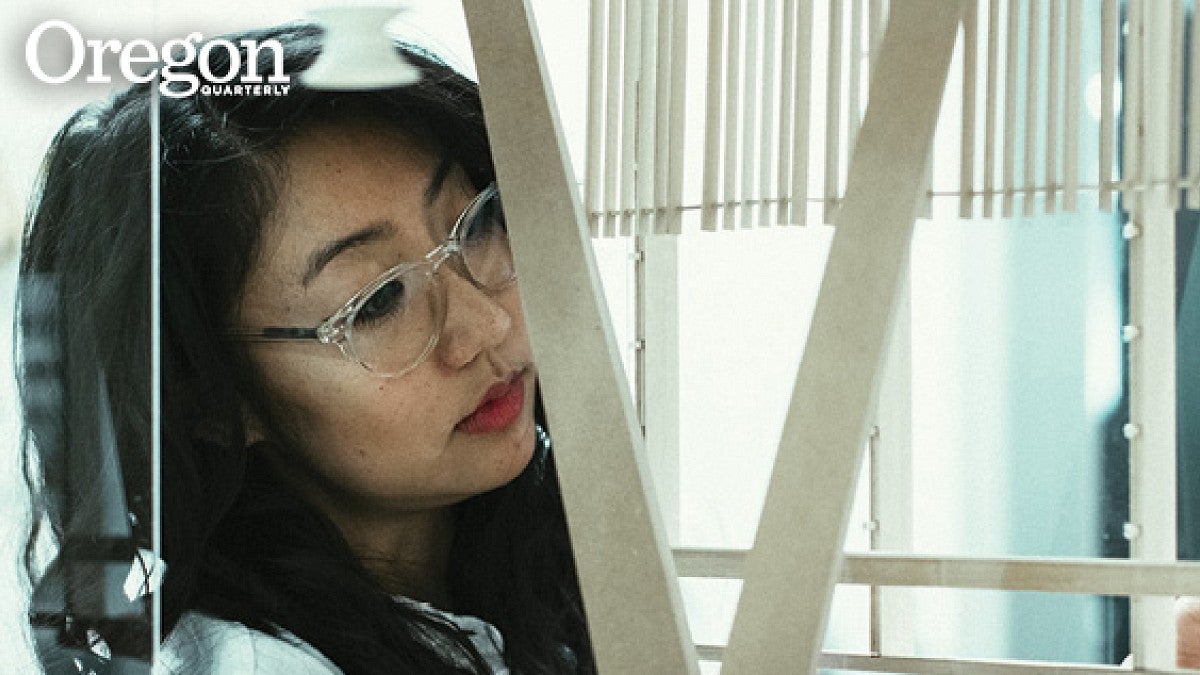The redesigned Portland International Airport promises to “wow” when work finishes in 2025. But a scale model of the new-look PDX is already turning heads.
That’s thanks to Talisa Shevavesh, MArch ’14, a model builder with ZGF Architects, a firm retained by PDX and headquartered in Portland. She led a team that painstakingly built an extraordinary, 20- by 30-foot model of the reimagined main terminal, complete with “greenery,” plastic “travelers,” and the project’s iconic flourish—a sprawling, undulating wooden roof.
Designers can visualize ideas with computer-generated images or sketches. But Shevavesh says a physical model of wood and plastic built by hand is still “the most honest way” to represent architecture.
“Even in the most accurate 3D computer-generated image, you can’t fully trust it—it can be manipulated to mess with lighting or make spaces seem larger or smaller,” Shevavesh says. “With a physical model, what you see is what you’re going to get.”
Shevavesh connected with her future employer while studying at the UO Portland campus; ZGF staff taught a course—Context of the Architectural Profession—on “real life in an architecture firm,” she says. Coupled with the skills she gained working in the fabrication shop with John Leahy, a senior instructor in the School of Architecture & Environment, Shevavesh saw model-building as a promising path in architecture.
The completion of the PDX models, after roughly five years, was bittersweet for Shevavesh. She hopes she’ll soon get another opportunity to create an intricate architectural design in miniature.
“It was a labor of love,” she says, laughing. “The whole team is hoping this sets a precedent for the type of involvement models can have in a project going forward.”
—By Matt Cooper, Oregon Quarterly
Photo courtesy of the Port of Portland


