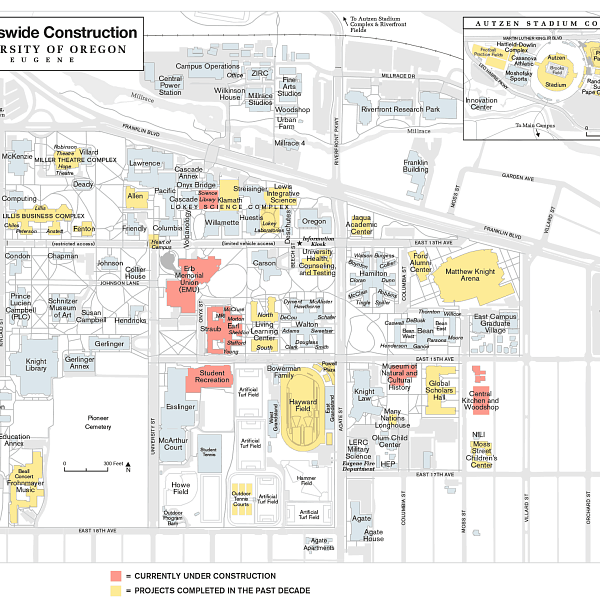
Do you remember standing in line at Mac Court to register for classes? Can you conjure up the smell of fresh-baked bread wafting across campus from Williams Bakery? Is there a book or two on your shelf purchased from the UO bookstore in Chapman Hall? Did you ever meet a friend at the corner of 15th and Agate, when Hayward Field was marked by a weedy lot and dilapidated chain-link fence? Or play tennis across from the Greek houses off Alder? Or drive through the middle of campus on 13th Avenue?
If so, you might say the same thing Tim Rawlings '87 did when he accompanied his son Austin (now a freshman) on a campus tour last spring, his first visit since his own student days in the 1980s.
"Wow, have things changed."
Over the past decade, an $800-million surge of construction has resulted in the completion of nearly 40 building projects totaling about 2 million square feet of new and renovated space on the UO campus. And more is on the way.
"Universities, like great cities, are never really done," says Chris Ramey '81, the UO's associate vice president for campus planning and real estate. "They are in a constant state of remaking themselves." Ramey notes that more than a third of the university's building space has been constructed in the past 25 years, "a staggering amount" for an institution founded in 1876.
With enrollment at about 24,500 (nearly 40 percent higher than in Rawlings's day) and evolving technologies and teaching approaches demanding changes in the spaces that house classrooms, laboratories, libraries—and students themselves—we can expect the hard hats, cranes, and construction fencing to stick around for a while.
Following are some highlights from the UO's 21st-century building—and a preview of what's yet to come.
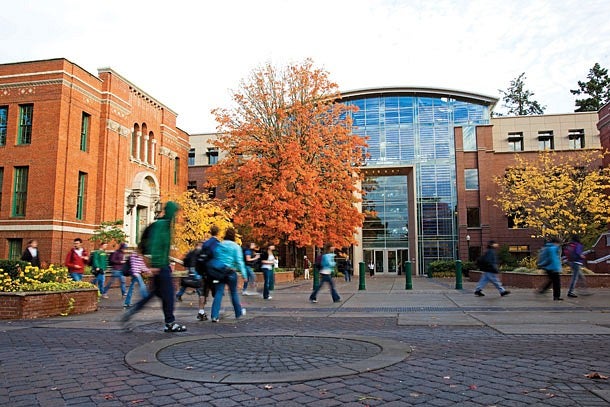
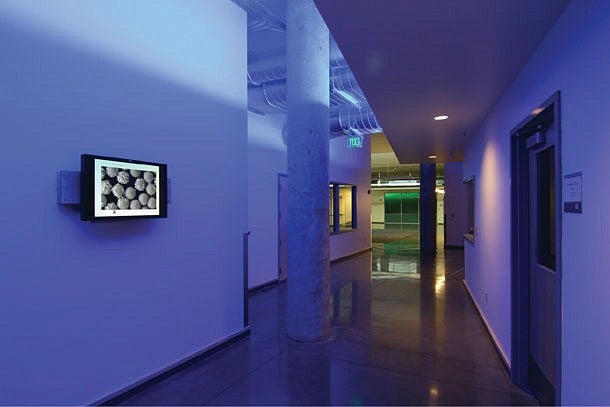
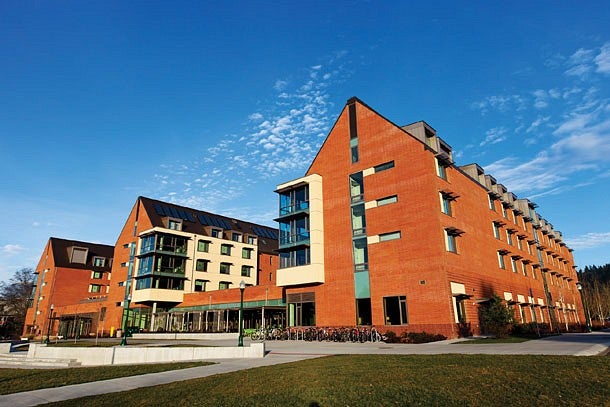
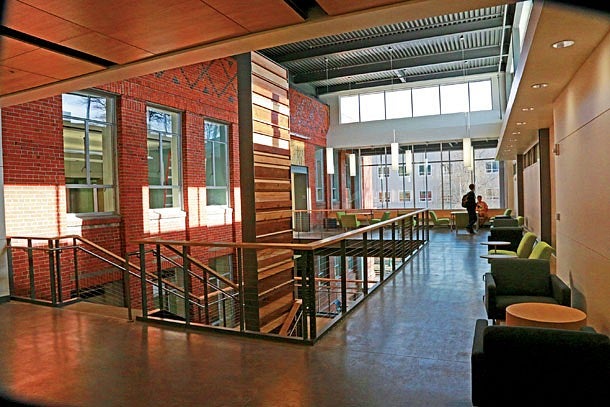
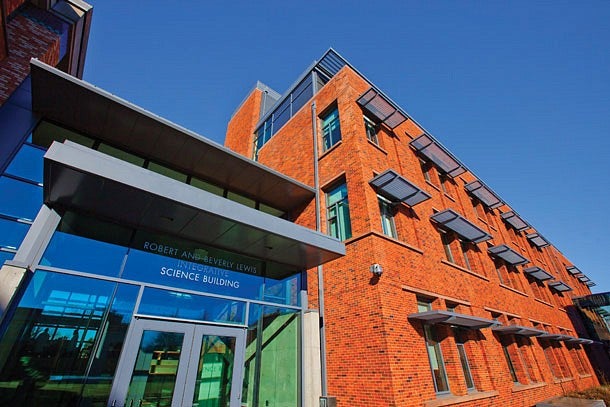

Under Construction
The UO building boom continues, with multiple projects currently underway or scheduled to break ground this spring. Among them are:
Erb Memorial Union renovation The original, 1950 EMU building will be renovated and the 1970s-era addition will be replaced, creating more usable space for student programming, academic functions, and entertainment. Student fees will cover $90 million of the project, with another $5 million to be raised in private gifts.
Student Recreation Center Construction is in progress to double the size of the Rec Center, adding two swimming pools, a three-court gym, and expanded cardio and weight-training facilities.
Allan Price Science Commons and Research Library Adding 3,500 square feet of above-ground space and renovating the existing, 30,000-square-foot library, this project includes a digital technology lab and discipline-specific science rooms. It is currently in the predesign phase.
Museum of Natural and Cultural History expansion A $990,000 capital construction budget appropriation from the state legislature will provide funding for additional storage, equipment, and exhibition space, in part to accommodate the transfer of the Jensen Arctic collection of more than 5,000 artifacts from Western Oregon University.
Central Kitchen and Woodshop Still in the predesign phase, this design-build project will create an efficient, centralized facility for the university's kitchen, catering, and woodshop operations that are currently scattered across campus.
Classroom Expansion: Straub and Earl Halls Scheduled for completion in December 2014, this renovation and expansion will result in the addition of 700 new classroom seats, including a 500-plus-seat lecture hall.
—By Joe Mosley and Ann Wiens


