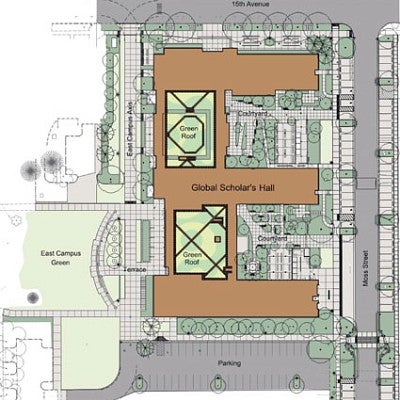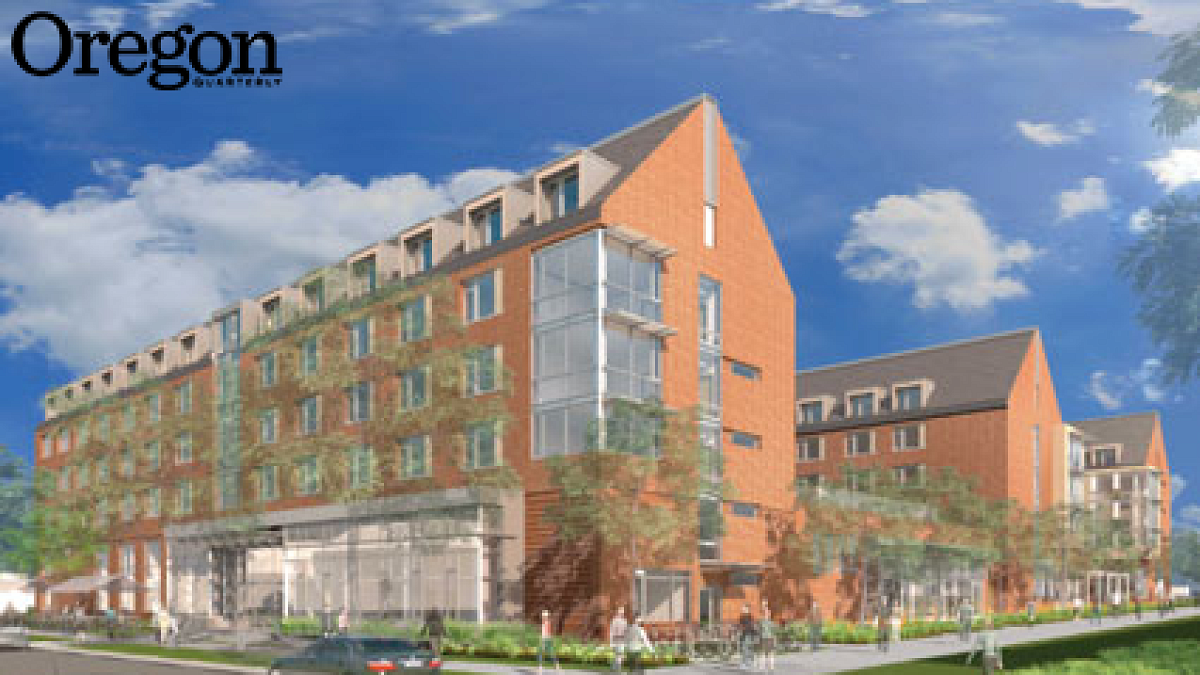As students haul their favorite pillows and posters into the brand new Global Scholars Hall on East Campus come September, they may not pay much attention to the landscape around the building. They’ll be wowed by the roomy living spaces, state-of-the-art wireless, on-site performance center, and variety of dining options. Their parents will take happy note of the full-time, on-site librarian and the live-in faculty scholar.
But careful planning has gone into the exterior spaces too, thanks to Eugene-based landscape architecture firm Cameron McCarthy, one of the central planners for the project. “Our job is not just pipes and bushes anymore,” says Larry Gilbert ’86, senior partner in the firm. “The landscape architect is the unique bridge between the other design consultants, from the architect to the wetland consultant to the engineer.”
The collaboration is good news, says Otto Poticha, a Eugene architect who has taught at the UO since 1962. “Architects used to design buildings as though they were going to put them on a piece of black velvet, and then put a sculpture in the blank space,” he says. “But we’ve come to understand how important public spaces are. They’re functioning rooms, not just parsley around the plate.”
These days, the landscape architect often serves as project design manager. “They sort out the site and leave a bare spot to drop the building in,” Poticha says with a laugh. “They’re getting even.” Indeed, Cameron McCarthy orchestrated the design of PK Park (the UO’s new baseball facility) as well as the redesign of Hayward Field and the four nearby intramural student recreation fields.
Every space has a layer of intricacies that reflect the architecture of the building it surrounds, Gilbert says. The rhythm of the windows or a line of columns might be reflected in the outdoor design, as in a row of trees that mimics the column line. Brick or metal in the façade of the building can also be reflected in the landscape. “Geometry, form, and repetition,” Gilbert says. “It’s these little things that help people become aware of where they are in the world.”
Trees may be selected for their color, their silhouette, their bark, or their flowers. Then, of course, there’s solar aspect, wind direction, and choice of smaller plantings. In the Northwest, sustainability is key. “We think of the long-term health and vitality of the space,” Gilbert says. “There is more emphasis now on minimizing irrigation and mowing. Even for the larger grassy areas, we’re looking at alternative grasses.”
Exterior hardscapes merit equally careful consideration. Outdoor spaces must be welcoming and safe and should have central areas that are conducive to activity as well as quiet areas off to the side. They also need good circulation, with a front and back “door,” and should take advantage of the sun and provide shelter from the rain.
The Global Scholars Hall’s two courtyards are large and enclosed, with secured bike areas. One of them is connected to the dining area, so meals can be enjoyed outside on nice days. In a nod to today’s über-connected students, all the outdoor benches will have built-in power and data ports.
The complex boasts the largest green roof on campus, at 10,000 square feet. The rooftop garden on the single-story section of the building (which will house the dining areas, classrooms, and other common areas) will be planted mostly with leafy four- to six-inch-tall sedums. This living blanket will help cool the building in summer and keep it warm in winter. It will provide a pleasing view for students in the residential towers, too.
Cameron McCarthy incorporates into its projects natural materials such as stone or wood, reclaimed materials, and methods for draining storm water. “Our company is evolving to push the envelope of sustainability,” says Colin McArthur ’01, MCRP ’06, also a partner in the firm.
Previous UO exterior design projects include the Living-Learning Center, the Lillis Business Complex, the Jordan Schnitzer Museum of Art, and the campus entryways at East 13th, 15th, and 18th Avenues, among others. The company currently has sixty to seventy active projects around the state. On the agenda at the UO right now are the reconfiguring of Moss Street near the child-care center, relocating the women’s soccer field, converting grass fields outside the Casanova Center to synthetic-turf practice fields, and the remodel of Allen Hall, as well as still-evolving ideas for redesign of the EMU and the Student Recreation Center.
“You can’t walk ten feet on campus without coming across a project I’ve worked on,” says Gilbert, who’s been involved in creating outdoor environments at the UO since earning his degree in landscape architecture twenty-six years ago. “It’s been a great ride and we’ve loved every bit of it.”
New Digs for the Class of 2016
Crews are in the final stages of completing the three-tower, five-story Global Scholars Hall. Designed to improve the student experience by integrating academics into residential life, the hall will be home to 450 undergraduate students beginning this fall. It is the first new residence hall built at Oregon in five years, the second in the past four decades.

Location On the corner of East 15th Avenue and Moss Street (east of the Museum of Natural and Cultural History)
Square footage 185,000
Living units Single rooms, double rooms, and semisuites (three doubles and a shared bath)
Special features
• Learning Commons including presentation practice rooms with multimedia technology, study carrels, and five multipurpose classrooms
• Dining hall seating for 190 with an espresso bar and grab ‘n’ go option
• Multipurpose room seating as many as 300 for classes, performances, banquets, dances, movies, workshops, and more
• Full-time, on-site librarian and resident faculty scholar to direct the hall’s academic programs and provide curriculum leadership
Academics The hall will support classroom curricula and specific projects and programs for students seeking a comprehensive and scholarly academic experience, such as those enrolled in the Robert Donald Clark Honors College and honors programs in individual departments. The hall will also serve foreign language majors and others seeking a language immersion experience.
Total estimated cost $71.5 million
Funding sources State bonds, retired with student room-and-board income, and private gifts
Project team Designer: Zimmer Gunsul Frasca Architects of Portland. Landscape architecture: Cameron McCarthy of Eugene. Construction: Hoffman Construction of Portland
—By Rosemary Howe Camozzi '96


