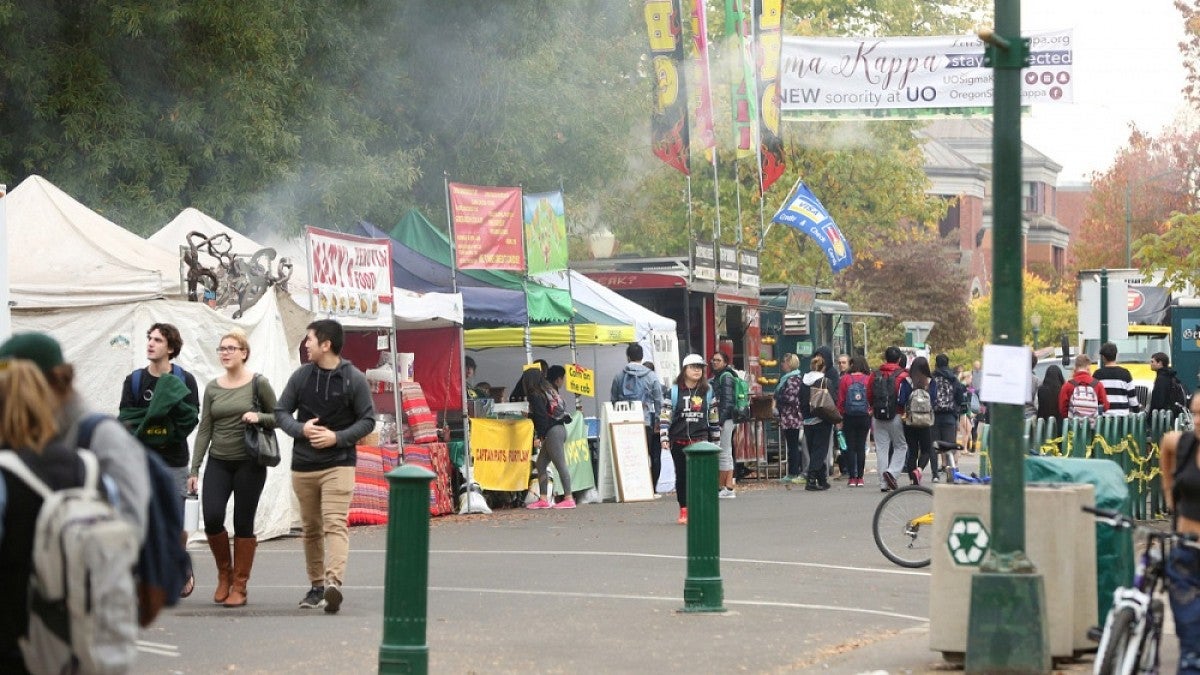With the iconic Johnson Hall at its center, East 13th Avenue is the defining street of the University of Oregon campus. Home to the Erb Memorial Union, Lillis Complex, Memorial Quad and decades of street fairs, demonstrations and ESPN College Game Day stages.
But for all that history, 13th Avenue as it runs through campus is hostage to its past as a regular street for vehicles, with its features out of step with how it’s used by today’s students, employees and visitors.
To align the street with how students and others really use it, Campus Planning and Facilities Management is working with Walker Macy Landscape Architecture to develop a conceptual design to reconfigure the UO-owned portion of 13th Avenue, from Kincaid Street to Franklin Boulevard.
OTHER STREETS THE UO OWNS
University Street from 13th Avenue to 18th Avenue
15th Avenue from University Street to Agate Street
Moss Street from Matthew Knight Arena to 17th Avenue
Columbia Street from 13th Avenue to 17th Avenue
Onyx Street from the Millrace to 15th Avenue
Johnson Lane
“We hope the project will redefine this important space to be a memorable part of the student experience,” UO planning associate Aaron Olsen said. “A high-quality pedestrian environment which functions well creates a positive first impression for the university and will be a place for students to gather and engage in public life on their campus.”
The project began in fall term, working with an advisory group and engaging with key stakeholders. It continues Feb. 7 with an open house to gather community feedback from 11 a.m.-1 p.m. in the EMU’s Lease Crutcher Lewis Room, with light refreshments provided.
Then from 6-7 p.m. in Room 177, Lawrence Hall project consultant Gehl Studio will present a lecture on how data is transforming the world’s most livable cities and how an analysis of data on users and community habits can reshape 13th Avenue. The lecture is preceded by a reception with refreshments from 5:30-6 p.m. in the Lawrence Hall lobby. Draft conceptual designs for the 13th Avenue project will be on display.
Olsen says data should be a major driver of the design, along with general philosophies like emphasizing green space, increasing accessibility and improving sustainability.
“If 80 percent of the movement through an area is pedestrians but only 20 percent of the space is sidewalk, that’s an imbalance that should be addressed in the design,” Olsen said.
To gather data on the use of 13th Avenue, Gehl Studio recruited UO students, including many from the College of Design, to collect information on a Thursday and Saturday in October between 8 a.m. and midnight. They tracked the numbers and locations of pedestrians, drivers and cyclists — including skateboarders and scooter riders — as well as where people would stop and talk or gather.
Like all the streets it owns (see sidebar), the UO has wide latitude on how to configure 13th Avenue, from the width of passages to parking to restricting vehicle access. The Campus Plan sets the real beat, with its emphasis on certain streets like 13th Avenue as open spaces that preserve sight lines, connect places and move people through the veins of campus. Planners are also mindful of 13th Avenue's role as a major Eugene bike route and intend to keep the space free-flowing, but with greater emphasis on safe and inviting access for pedestrians and other nonmotorized transportation.
The 13th Avenue Axis Conceptual Design is just one of several campus planning projects and studies explained online.
While the UO considers how to reimagine 13th Avenue, Eugene is running a public engagement process on re-envisioning Franklin Boulevard in the campus area.


