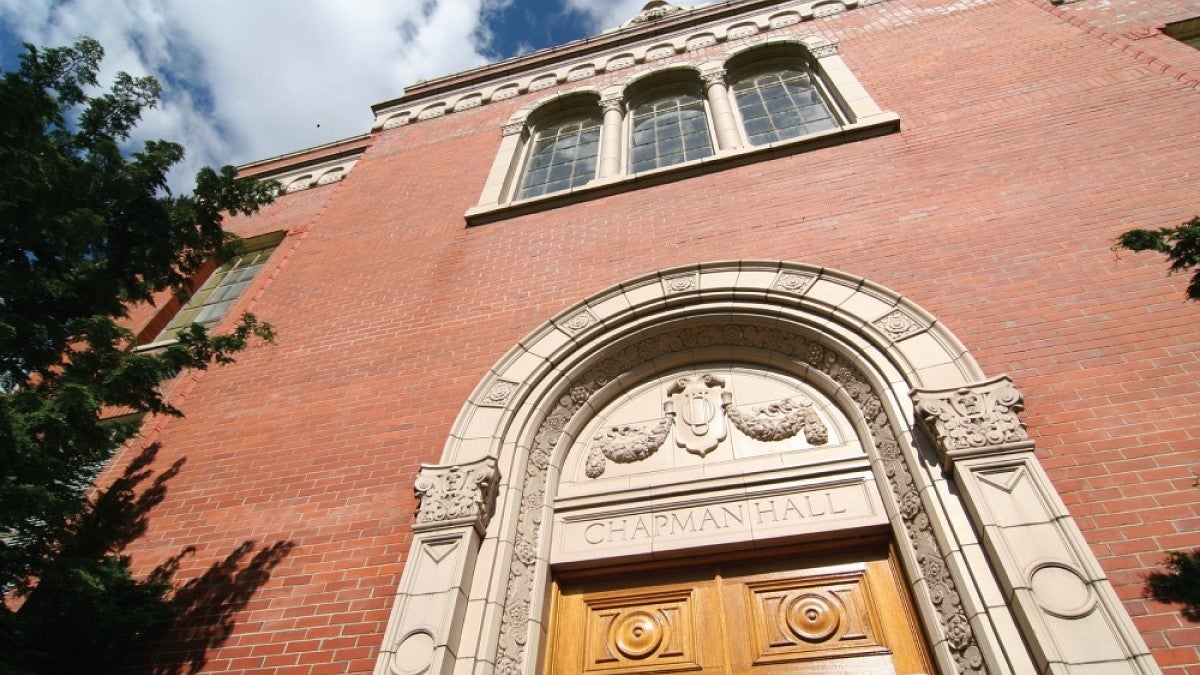Plans are in motion for the interior renovation of Chapman Hall, one of the first four historic “sister” buildings flanking East 13th Avenue on the Memorial Quadrangle axis.
Designed by university architect Ellis Lawrence and completed in 1939 with funding from the Public Works Administration, Chapman serves as the current home of the Robert D. Clark Honors College. The college will be vacating the space this summer in preparation for an interior remodel, with anticipated completion in December 2017.
While out of the building, the honors college will take up residence in McArthur Court, following that building’s recent occupancy by student activity groups and associations during the renovation of the Erb Memorial Union.
Many spaces on the first and second floors of the former basketball stadium have already been adapted for use as office and activity space by the students groups. A modest amount of additional retrofitting will enable the honors college to create several small classrooms, a library, student lounge, student kitchen, computer lab, print station and study areas, replicating the amenities currently available to students in Chapman.
Originally built to house the home economics department and the Student's Co-operative Store (a forerunner of the UO Bookstore), Chapman currently suffers from the lack of an interior stairwell and classroom layouts that are not suited to the small, discussion-based classes that are the hallmark of the honors college.
Last spring the college undertook a programming study that involved active participation from multiple user groups that included students, faculty and staff. The findings from the study will help direct the renovation, and additional opportunities will be offered for students to participate in user groups looking at specific areas: classrooms and technology, student spaces and public spaces.
With a combination of funding from alumni, parents and friends of the college, and a bond measure approved by the Oregon Legislature, the interior-only renovation is budgeted at $10.5 million. Architecture firm Hennebery Eddy has been selected along with general contractor Fortis Construction, which also worked on the Straub Hall project.
Hennebery Eddy and Fortis have worked together on 37 different projects, including renovations of historic buildings at Eastern Oregon University, Lewis & Clark College and Oregon State University.


